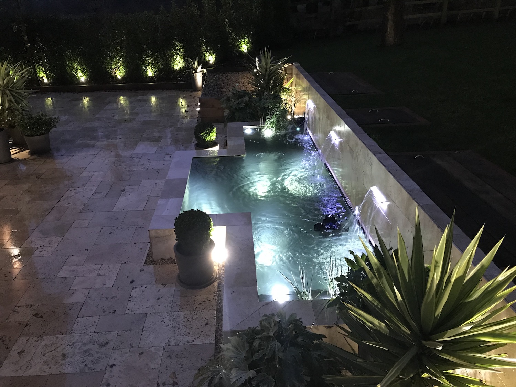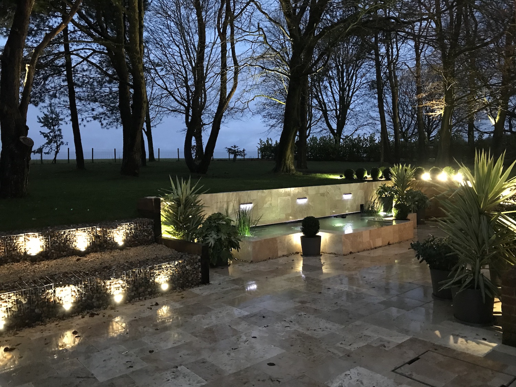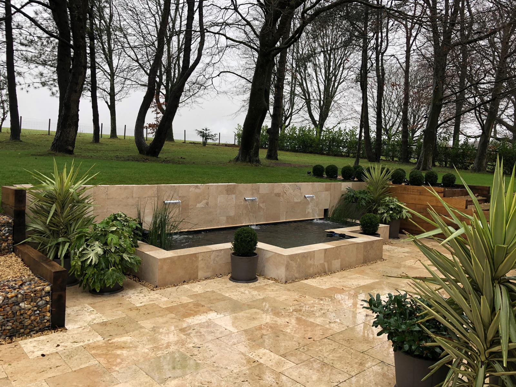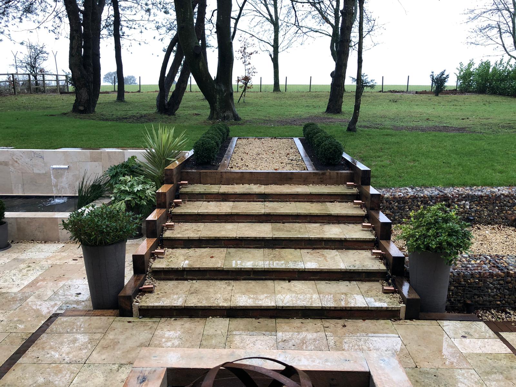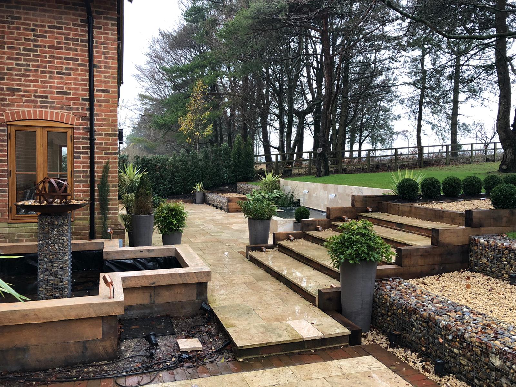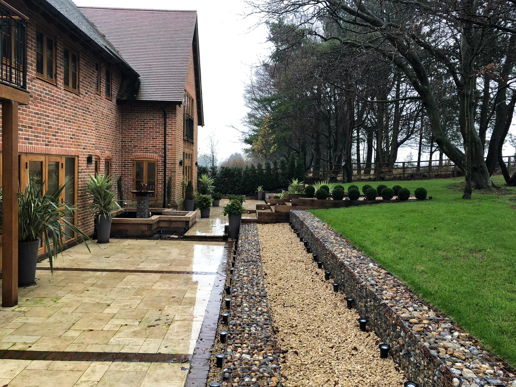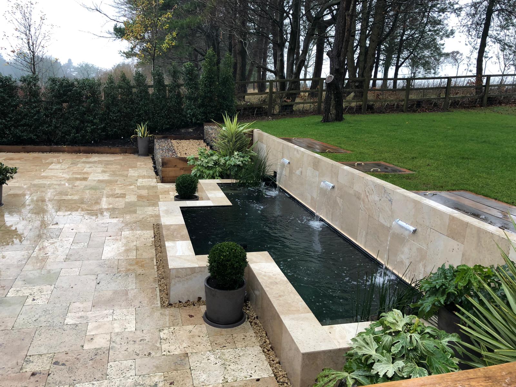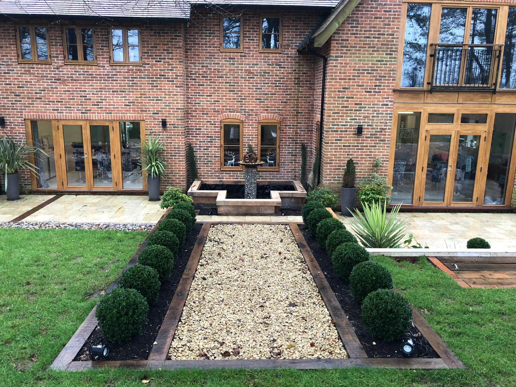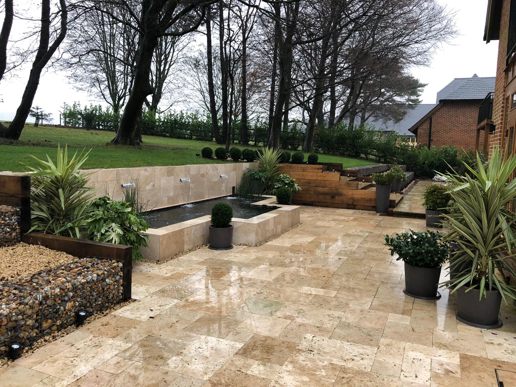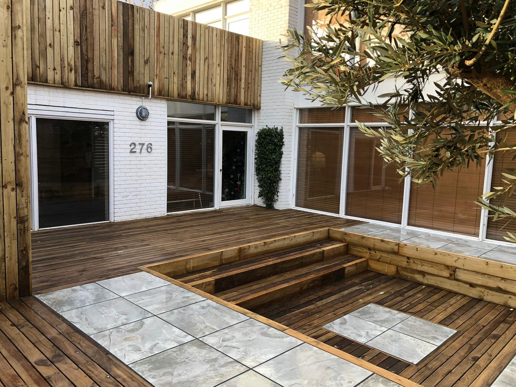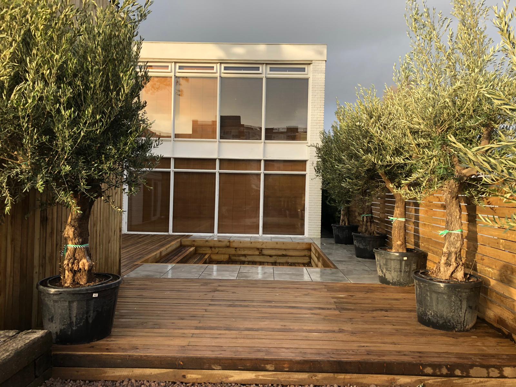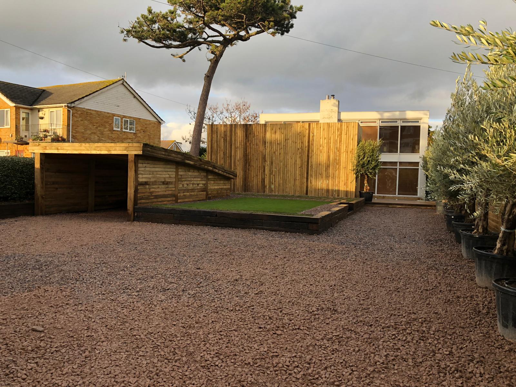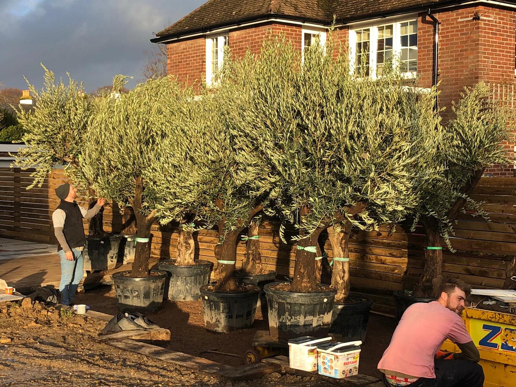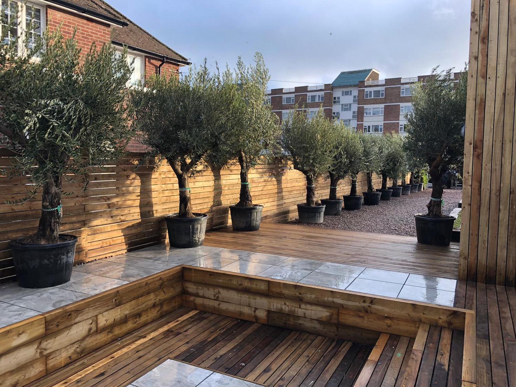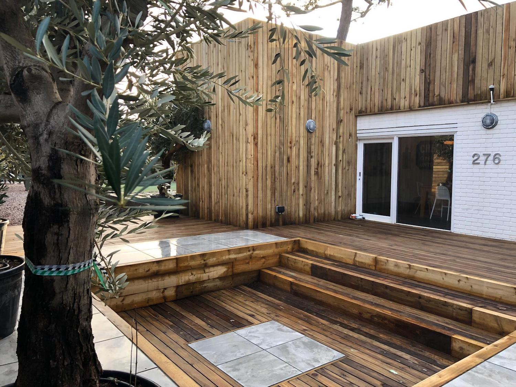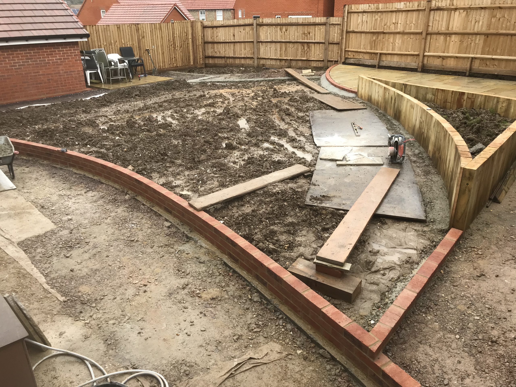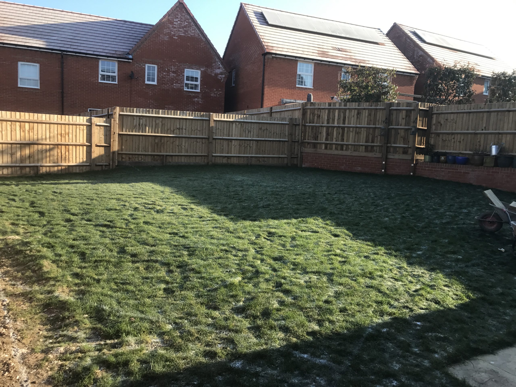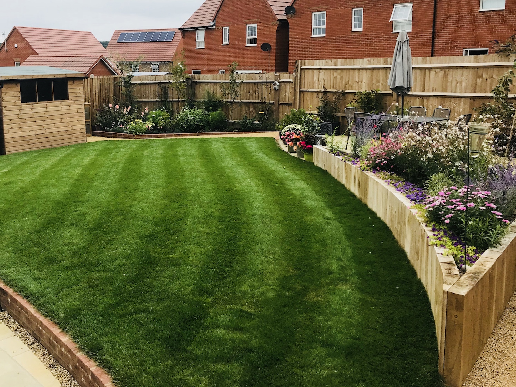We always delight our customers and we’d like to share a few of our garden design projects with you so you can see the kind of garden landscaping projects we can help you with.
Droxford Landscaping Garden makeover Case Study
We spent a large chunk of this summer and autumn working with a lovely couple in Droxford. David and Anna wanted a huge pond built for the arrival of Koi Carp in spring 2020. They dreamed of a large patio extension, terraced areas with gabion cages, oak sleepers creating steps, flower beds, oh, and another (smaller feature) pond.
We also laid two different types of wild meadow lawn that will blend into the landscape of Butser Hill backing onto their garden. We then completed a lighting project and more planting which will be completed soon, but we couldn’t wait to share these pictures.
Thanks to the guys who spent some time up there over the past few months. Alex Mcleod, Reuben Madgwick, Josh Paige, Chris Smith, George Porter. You’ve done a cracking job. Also thanks to Natural Stone and Timber Ltd. For all the paving, sleepers etc and to Covers Timber and Builders Merchants for all the blocks and other landscaping materials.
Hayling Island Garden Landscaping Case Study
In late 2019 we began an ambitious project to not only transform a garden but, to also remodel the look of this 1970’s beach house on Hayling Island.
We worked closely on the design phase with the owner, Mark as he has a background in graphic design so everything had to be just so.
As always, our project began with the excavation and groundwork in order to ensure all levels were correct for each phase of the build. Once completed, we broke the job down into individual elements and systematically moved through the project.
We stared with the new fencing. Using treated timber posts and 4×1 treated timber slats we created the new modern look boundary.
We quickly moved onto the sunken seating/fire pit area. Using treated softwood sleepers, more of the timber slats and porcelain paving we created an area to relax and entertain without being overlooked.
The remodel of the house was our next port of call. Ensuring we had continuity of materials and flowing lines throughout the project, we set to work with cladding the house in the same slats as the fencing and seating area.
The main chunk remaining was the semi-sunken carport built next to a raised artificial lawn and planting area. Come the spring this will be flourishing with a seascape of colour, helping to soften the vibrant lawn and vast timber structure. Visually, the carport was a demanding piece of design. We wanted the impression of an arch sloping from front to back but creating this look out of the matching timber would take some time and work. The customer loved the final creation, especially the sedum grass roof which will flower beautifully in the warmer months.
The final mission was to bring in fourteen 12ft olive trees. Weighing in at over 300 Kilos each, it took 4 of us to manoeuvre each one into place over the course of a tough afternoon.
We are very proud of the outcome of this project. Much hard work goes into a design and build of this size and complexity, especially when you take into account the cold, rain and wind of a winter Seafront!
Clanfield Garden Design Case Study
During what felt like the coldest February on record and experiencing minor issues such as the hydraulics on our digger freezing, we set to work on John and Nancy’s project in Clanfield, Hampshire.
As always, a plan had been agreed and on day one we sprayed the design out in the garden with our team to ensure we were all aligned on the project detail.
Excavation:
In order to protect our working area, we used tarpaulins and boards to Commandeer a section of the driveway from where grab lorry’s, skips and material deliveries could come and go safely without the risk of damage to the property. Over the course of the next few days over 30 tonnes of earth was removed in order to sculpt the foundations of the final design.
Groundworks:
The next phase of any project following excavations is to bring in the materials to create a solid sub-base. Using type 1 scalpings, the patio areas were filled and compacted. The footings were also poured for the brickwork which would eventually form the shape of the lawn area.
The Build:
Our team then set about bringing the design to life. Using natural yellow limestone paving and clay fired bricks, the masonry work was underway. After just under a few weeks, we entered the final stages of the project. We designed and created a curved ‘upended’ sleeper flower bed, prepared and laid the lawn. It was then just the final touches, a good clean and tidy.

Delighted Customers
Chris and Dan did a great job of interpreting my ideas and drawing up plans. Alex and his team did a perfect job of putting the plans to work. We are delighted with our garden!John and Nancy
